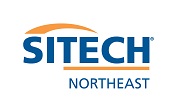Local Customer Service, Personalized Training and Technical Support
To be competitive today you need both high productivity and a high return on investment. SITECH Northeast is your dealer for the most reliable, rugged and complete portfolio of construction technology systems available to the heavy and highway contractor. The experienced construction professionals at SITECH Northeast will advise you on the right technology for your job and provide you with local customer service, personalized training and technical support.
SITECH Northeast has invested in a fully equipped service center staffed with factory-trained and certified service technicians with years of experience. We have stocked a large inventory of repair parts, which allows us to provide quick turnaround times for most repairs.
The team at SITECH Northeast knows how to apply innovative construction technology to effectively solve your biggest construction challenges. We will guide you in leveraging Trimble® and Cat® machine control systems for your entire fleet of heavy equipment, along with Trimble’s complete portfolio of Connected Site™ solutions—Site Positioning Systems, construction asset management software, and powerful wireless and Internet-based infrastructure.
With the addition of Trimble’s site-wide solutions to your civil construction projects, you’re in a stronger, more competitive position. You’ll experience new levels of productivity that will enable you to earn the bid and be profitable, project after project.
Only one partner offers the broadest, deepest and most advanced set of tools, advice and support to revolutionize your construction workflow - SITECH Northeast

